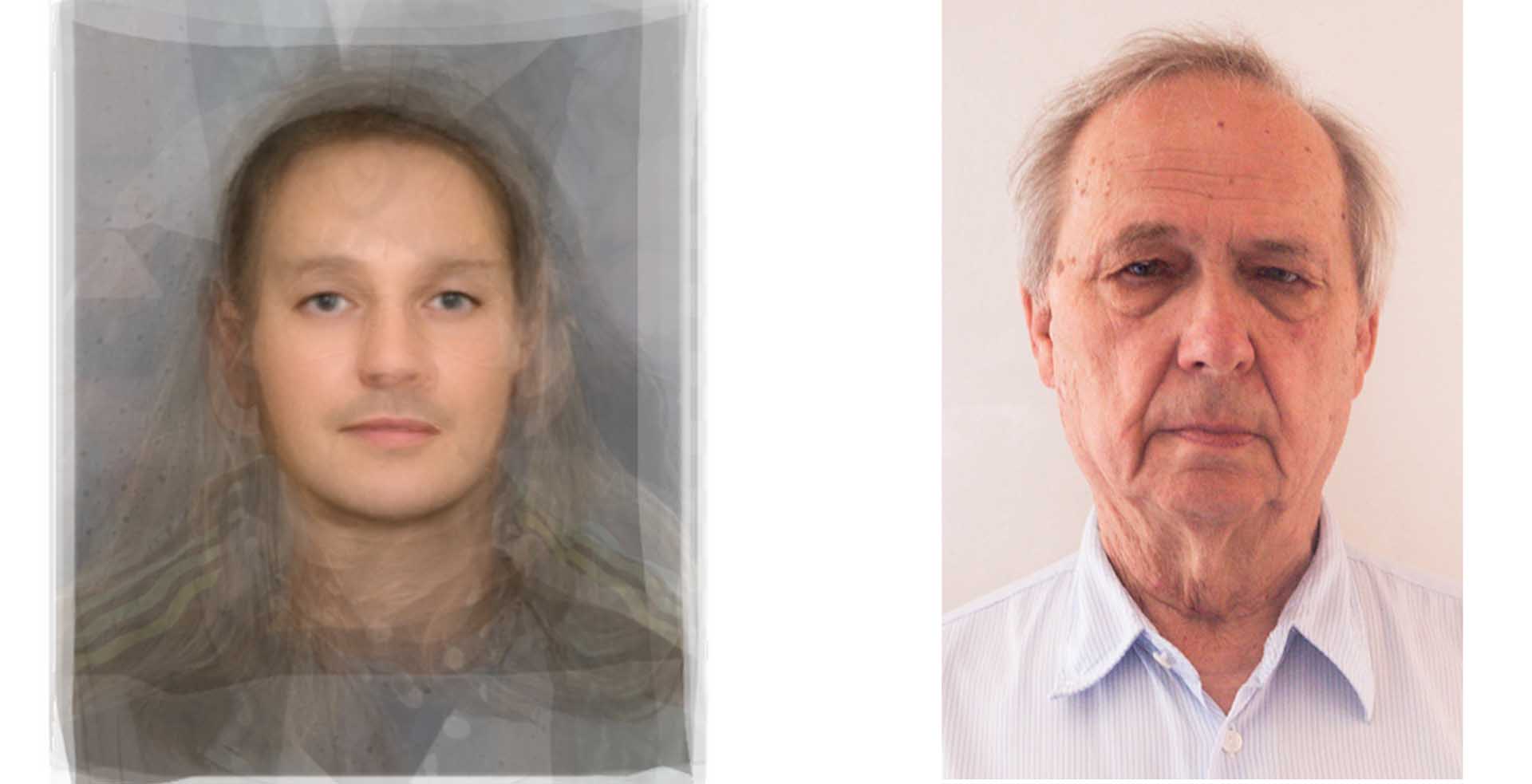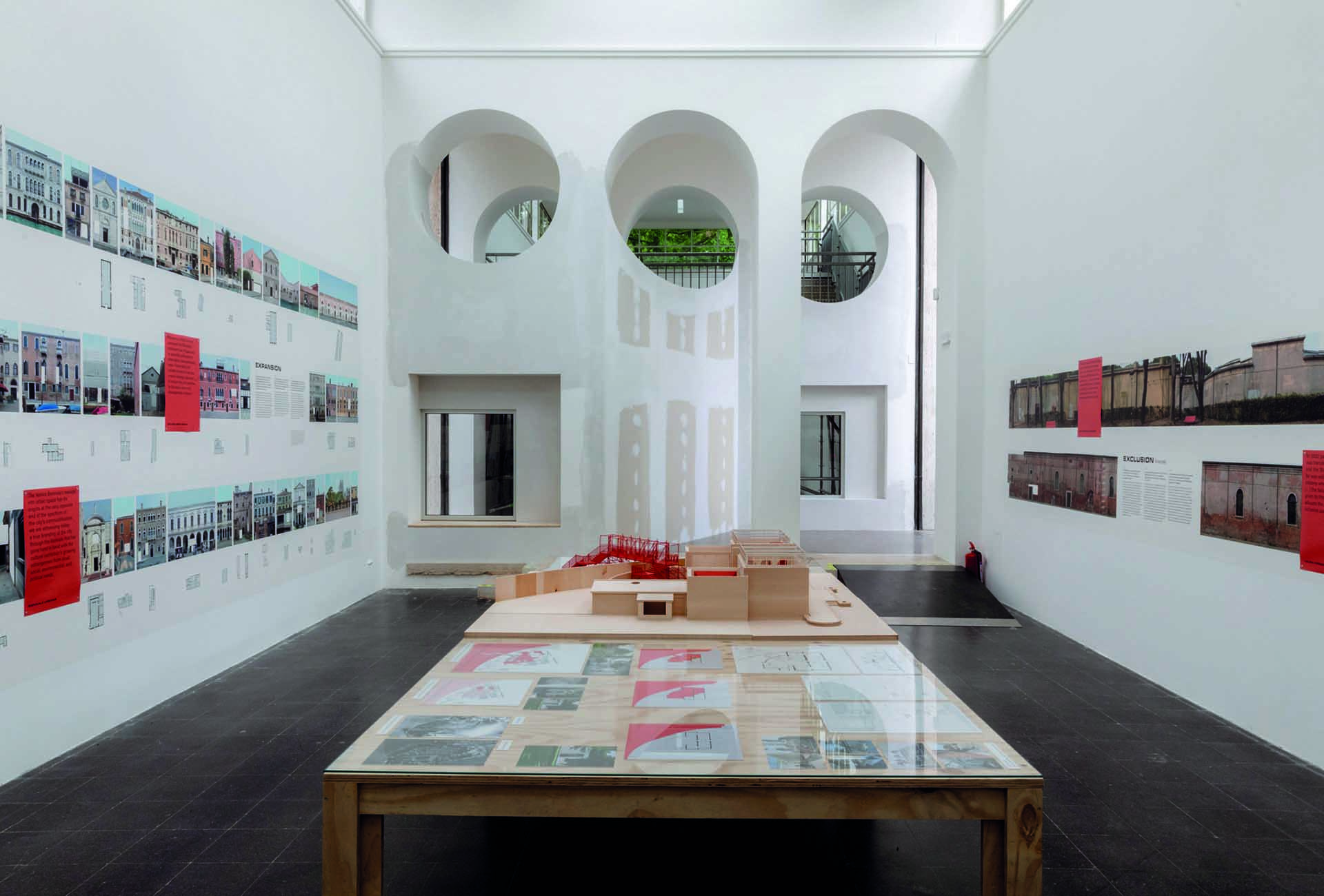

The original idea was to divide the building in two and “deliver” one half to the public, making it freely accessible. The project of the Austrian Pavilion, located near the perimeter wall separating the Giardini from the Sant’Elena area, has been a political action from the very beginning.
It required a paradigm shift by the Biennale, namely, the decision to make an internal area public, in a way, granting it to the community. It also involved a series of approvals and structural interventions that required engagement with the city’s government authorities. Participation / Beteiligung, this is the title of the project by the Austrian collective AKT and architect Hermann Czech, has thus followed a unique chronological path, setting it apart from the typical national participations. It evolved from its initial conception to the currently exhibited proposal at the Giardini, involving a continuous revision of its exhibition, architectural, and design form. We met the AKT collective halfway through this process when it was already evident that the first draft of modification, which proposed dividing the Pavilion in half, had been rejected. Similarly, it seemed likely that its variant, which involved the construction of a passable connecting bridge between the external communal area and the Pavilion, would also be rejected. Finally, the curators resolved Austria’s participation in the 18th Architecture Biennale by presenting, in the spaces designed in 1934 by Josef Hoffmann, the account of this event, highlighting its intentions and implications. The debate surrounding Participation / Beteiligung has become the project itself, or rather, as the curators emphasize, “it is the same starting project, no matter how it was realized or what path it followed, its essence remains intact.”

Who is the AKT collective, and how did the collaboration with Hermann Czech come about?
AKT is an architectural collective comprised of seventeen members, with the aim of promoting independent and utopian production of space, challenging traditional formal organization. We approached Hermann Czech to collaborate with us specifically for the Biennale project, and he accepted. Believing that contemporary architecture requires greater theoretical exploration, we found in him an interpretative approach similar to ours, not so much from an aesthetic standpoint but for his particular attention to the impact of architecture within a given social context. It seemed interesting and intriguing to collaborate with an architectural theorist who, furthermore, represents a generational dialogue for us, given his birth year of 1936.
How did the idea for Participation / Beteiligung come about?
When we proposed Participation / Beteiligung for the Austrian Pavilion, we were not yet aware of the theme chosen by curator Lesley Lokko. Projects for the Venice Biennale need to be submitted well in advance. Later on, it seemed that our proposal aligned perfectly with the concept of her Laboratory of the Future. It all began with an idea about architecture – what does architecture achieve in its built form, and what consequences does it bring about? Our initial concept was to divide the pavilion, creating a distinct social reality and establish a different condition by shifting the division between the Giardini area and the city. Our intention was to demonstrate through architecture that by renovating or constructing buildings, you fundamentally alter societal conditions. First, it impacts the space, and subsequently, it influences society. Eventually, this evolves into a socio-political issue. We then had approximately two years to immerse ourselves in the context of Venice, allowing us to truly understand its unique environment. Our starting point was the pavilion, which holds more significance in Venice than being just a typical venue. It is managed by the Austrian Ministry of Culture but is located in an area under the jurisdiction of the Biennale within a city governed by the Municipality of Venice. This effectively makes it a place with exceptional characteristics.

Did you anticipate the possibility of a rejection from the Biennale or the Minicipality?
From the beginning we didn’t just want to only show architecture works and architecture design or projects that we did. We wanted to change the pavilion specific spatial, urban and societal context, and we knew that this could be provocative. I wouldn’t even say that the project changed because we knew from the beginning that it could be denied. That’s exactly what the exhibition will be about, to engage with the context of the city. Furthermore, by temporarily returning even a small portion of the Giardini area to the community, we wanted to bring to the discussion table the Biennale’s position, its expansion into urban spaces, and its sustainability.
For her Laboratory of the Future, Lesley Lokko spoke about ‘decolonization’ and ‘decarbonization.’ Do you identify with her paradigm?
Lesley Lokko also spoke about ‘deinstitutionalization,’ and it is precisely to this third ‘D’ that our project primarily addresses. This is a fundamental theme, especially due to its implications for sustainability. We often behave as if everything must always increase and grow. However, we need new ideas on how to genuinely share things and perhaps not just defend what we have built up. To use a concept expressed by Lesley Lokko: “the words ‘give up’ are not just about ceding power. To ‘give up’ sometimes means merely ‘to share’ or ‘to make more space.’ Too often, people understand ‘giving up’ only in terms of loss, but most of the time, it is also about winning something.’