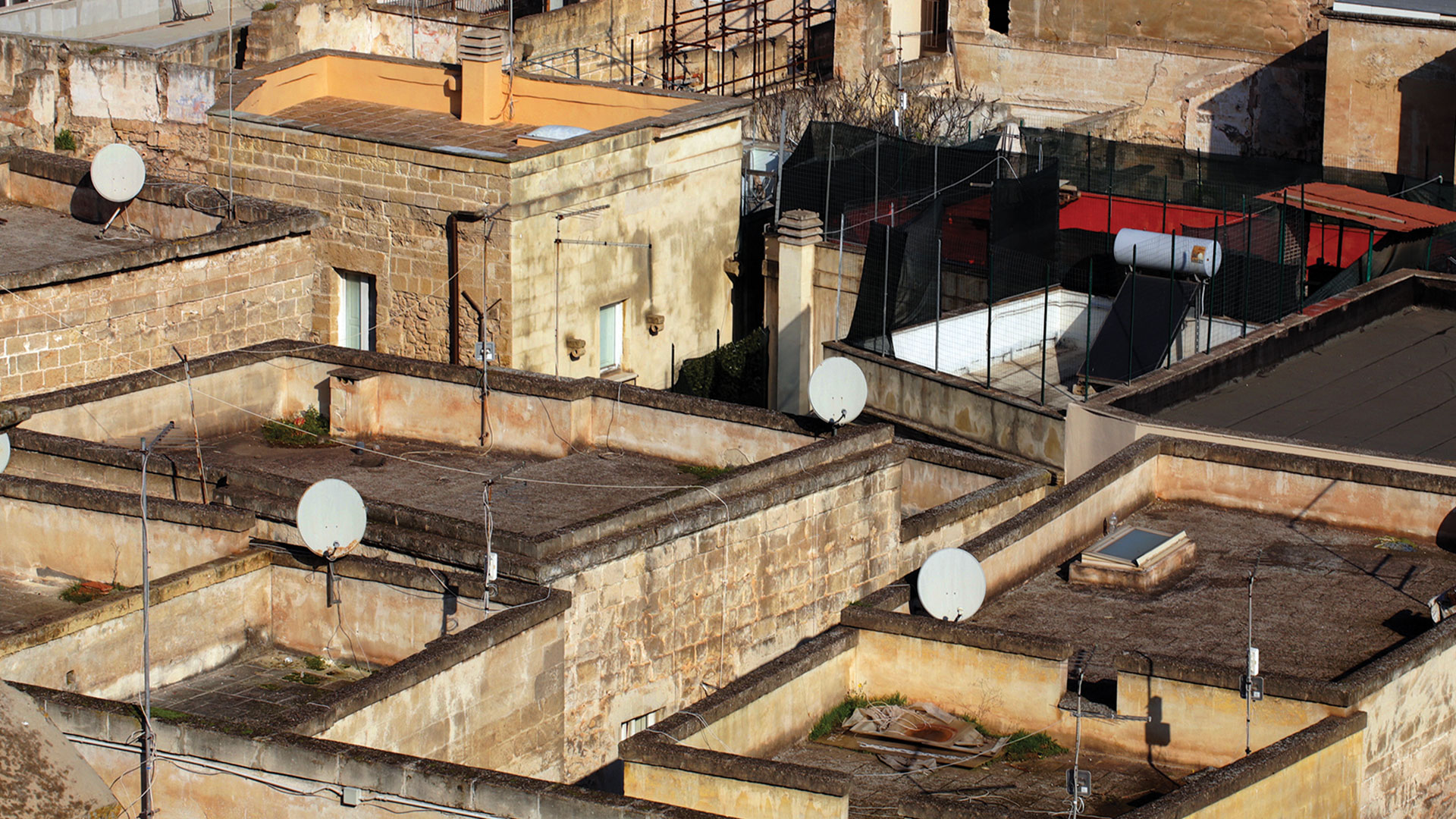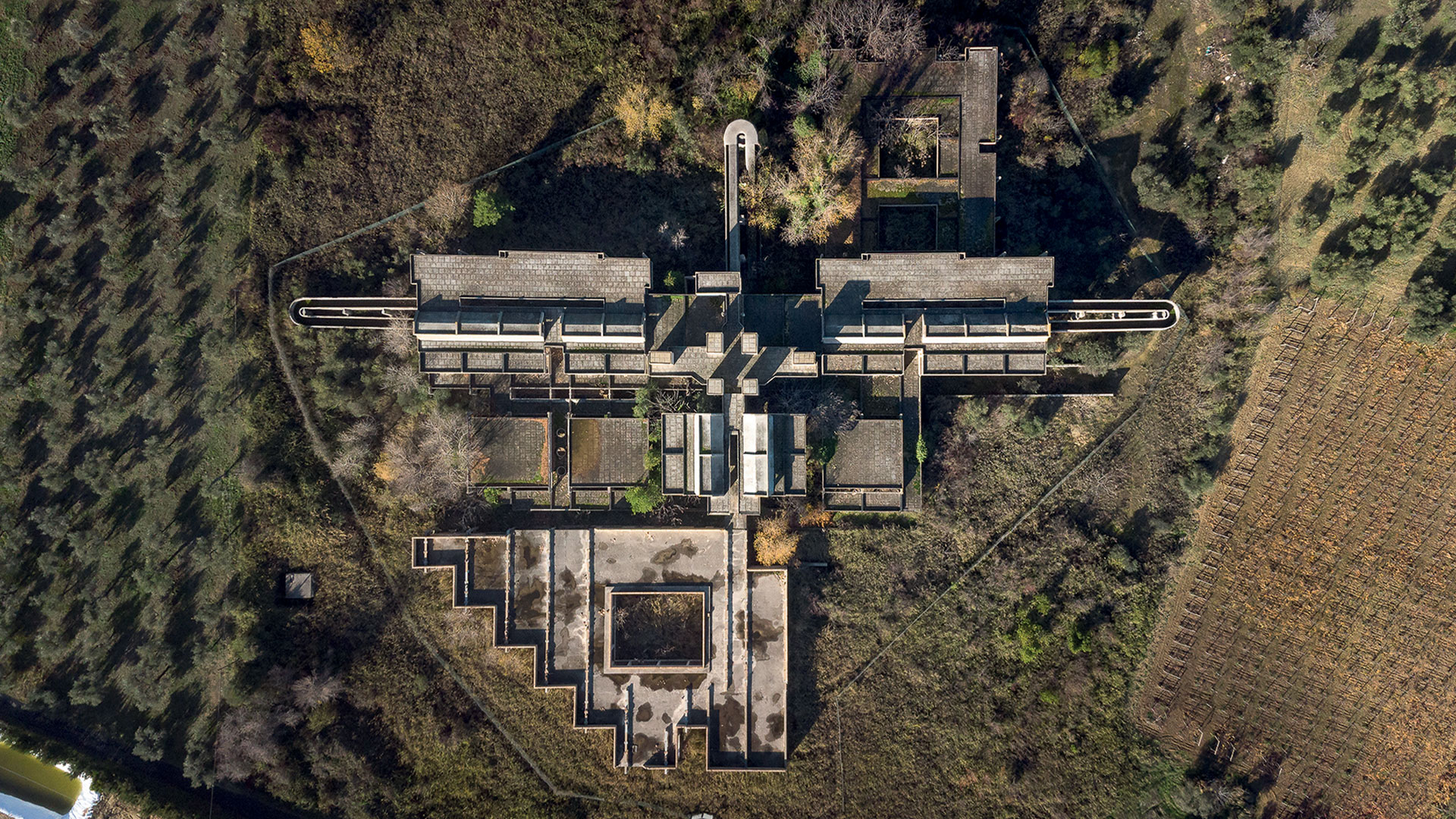

The Milanese collective tells the story of a generation raised and trained in a scenario of permanent crisis and which for this reason has made collaboration, sharing and dialogue the basis of all its activities.
The collective is a voice for those Italian designers who are “sustainable natives” and have already accepted all these challenges, for whom transdisciplinarity is a tool for expanding the boundaries of architecture, and for whom the built artifact is a means and not an end in itself.
Your way of looking at alternative, or rather collateral, architecture is immediately communicated by the homage in your name to Dick Fosbury (who recently passed away). What significance does this reference to an extraordinary “flying” sporting champion have in your professional career? What is your collective vision and what are the nuances that each of you brings to this shared approach to architecture?
We chose to identify ourselves with the beautiful story of Dick Fosbury, which took place at the historic 1968 Mexico City Olympic Games, not so much because of the gold medal for the high jump he won on that occasion, when he certainly wasn’t seen as one of the favourites, but for the way his revolutionary idea of overturning the traditional jumping technique that everyone had followed until then inspired in us. It was an idea that prompted us, through careful study of the rules of the game of our profession, to find, or at least to try to find, an alternative way of thinking of and designing architecture. When we founded the collective in 2013, ten years ago, we chose and interpreted that revolutionary sporting event as an invitation to do the same in our discipline, at a time when the greatest obstacle was represented by the immense difficulties of practicing in a market lacking in opportunities because of the recession. We immediately organised ourselves into a horizontal structure that would allow us to collaborate through a shared platform so as to be able to preserve the passions and interests of each of us. Each project arises from discussion that involves us all and that is perhaps why there is always a potent narrative component to our work which we need to find the common ground that allows us to reconcile our individual differences.
Architecture is a research practice beyond the construction of buildings and that design is always the result of collective and collaborative work that goes beyond the idea of the architect-author. According to this vision, space is understood as a physical and symbolic place, a geographical area and abstract dimension, a system of known references and a territory of possibilities
Your architectural approach seems to be based on a vision of space understood as both a physical and symbolic place, a geographical area and an abstract dimension, a system of known references and a landscape of possibilities. How do you define your approach to architectural practice?
We were brought up to think of the building as the ultimate goal to pursue, but in a context like Italy, which is already widely urbanised, and in response to the environmental crisis with which we will increasingly be dealing, the architect’s job should perhaps be more that of caring for existing structures and limiting the use of resources to what is strictly necessary. For this reason we wanted to widen our vision to space, or rather to that fabric of relationships between communities and places which should constitute the first point of reflection for any architectural project. An expanded notion of the discipline which sees architects as mediators between different fields of knowledge quite unlike the rhetoric that depicts them as being solely responsible for the design process, something which is very far from the concrete reality of the profession. Over the years we have tackled projects of very different types: from the design of ephemeral architecture and installations to the restoration of historic mazes, from work developed in collaboration with companies to the creation of independent books and fanzines, and from the cataloging of unfinished public works to curatorship. Despite this wide range of activities we have ventured into, our approach has always been and continues to be the same: take advantage of every opportunity, whether commercial or independent, to critically observe the context in which we operate and to produce research that can inform the final product.

A heterogeneous and eclectic approach, then, characterised by a continuous drive towards research. What are the pros and cons of this professional attitude?
Even though the authorship of a practice, i.e. the recognition of the distinctive traits of the designer, is considered by most to be a value to pursue as well as a fundamental component of individual success, we have always preferred to follow our interests and our inclinations, focusing instead on a personal approach to design. Our path may at first seem perhaps incoherent, but it has allowed us to progressively expand our field of observation with a consistently open perspective which has produced unexpected results. On the other hand, it is very difficult to explain to both clients and industry experts what we do exactly. From this point of view, however, we do not consider ourselves an exception. Indeed, we belong to a generation that has had to reinvent itself professionally; the architecture field itself is constantly in flux because of shifts in the economy and cultural change that is forcing designers to question themselves ever more incessantly about building sustainability, avoiding slogans that would perhaps have worked in other times.
How did you come up with the idea of Spaziale. Everyone belongs to everyone else and what meaning does it assume in the specific context of the Italian Pavilion at the 18th Architecture Biennale?
We imagined Spaziale. Everyone belongs to everyone else as an opportunity to represent a generation of designers who we feel are trying to devise new fields for architecture, albeit using different approaches. Right from the start we saw the exhibition as a design opportunity for the practices involved, as well as an opportunity for the virtuous use of the resources allocated. These are pioneering projects, concrete initiatives, whether ephemeral or permanent, all aimed at the local communities which in many cases will then be their custodians. It is work envisioned over a long timeframe which looks beyond the six-month duration of the 2023 Biennale, and each project represents only the beginning of a process to be carried out over time in shared forms across the territories. The impact of these projects must be lasting, or at least this is what our plan is. In this complex organization, in this composite theory of design ideas, we have decided to carve out the role of weavers of a network of intelligences at the service of a collective project of which we ourselves are part.
The first phase of the project for the 2023 Biennale represents the formal and theoretical synthesis of the processes initiated in nine distinct territories in the previous months, providing an unexpected and original image of Italian architecture in the international context. Why were these specific territories/projects chosen? What significant features emerged? And finally, what are the significant results of these initiatives which are now an integral part of the Italian Pavilion?
The nine territories are representative of the conditions of fragility or transformation in our country. Each site embodies an urgent topic of contemporary debate in the Italian context. Challenges that are impossible if faced globally, such as living with environmental disasters, the resumption of unfinished public works, food transition etc. can instead provide tangible results if tackled on a local scale. They are places where the participants have already worked and to which they are therefore linked by research or geographical affinity. Spaziale presenta represents a sort of observatory on the activation of the various projects that documents the collaborative process between designers and local communities. In some cases it was the realization of events and performances, in others of temporary structures, in still others, of a permanent infrastructure in a given site. The most evident result of this curatorial challenge is that the Italian Pavilion will be not only in Venice but also in all the places that have been visited and affected by the exhibition project.

Borders, roofs, unfinished buildings, eco-monsters, devices, cross-fertilisation, metropolitan jungles, total forests, food systems and recreational installations. Through the nine projects and the nine studios involved in these “architectural initiatives” you have created a diffused laboratory on the present in order to imagine another way of conceiving of and creating architecture tomorrow. In your opinion, what could the “Spatial” future of a country like Italy really be?
Our hope is that these initiatives trigger long-term processes in the nine chosen places, but that they also act as inspiration for similar projects to be implemented in other areas by other people. In a context like that of architectural practice in Italy, characterized by chronic problems such as the overabundance of designers and the difficulty in procuring work, we believe it is important to highlight the fact that architects today can try their hand in several fields, even the most unexpected, with new ideas and sustainable solutions. As Lesley Lokko points out, practitioners are among the few figures able to shape new public policies and to devise different ways of living in response to the current ecological crisis, a crisis that will have an ever greater impact on our daily lives. For this reason, rather than merely celebrating recent Italian architecture, we wanted this exhibition to be an opportunity for identifying a series of fields in which architects could work, both in terms of research and in a more specifically practical sense. A series of trajectories along which the functions of the discipline could evolve in contemporary society.